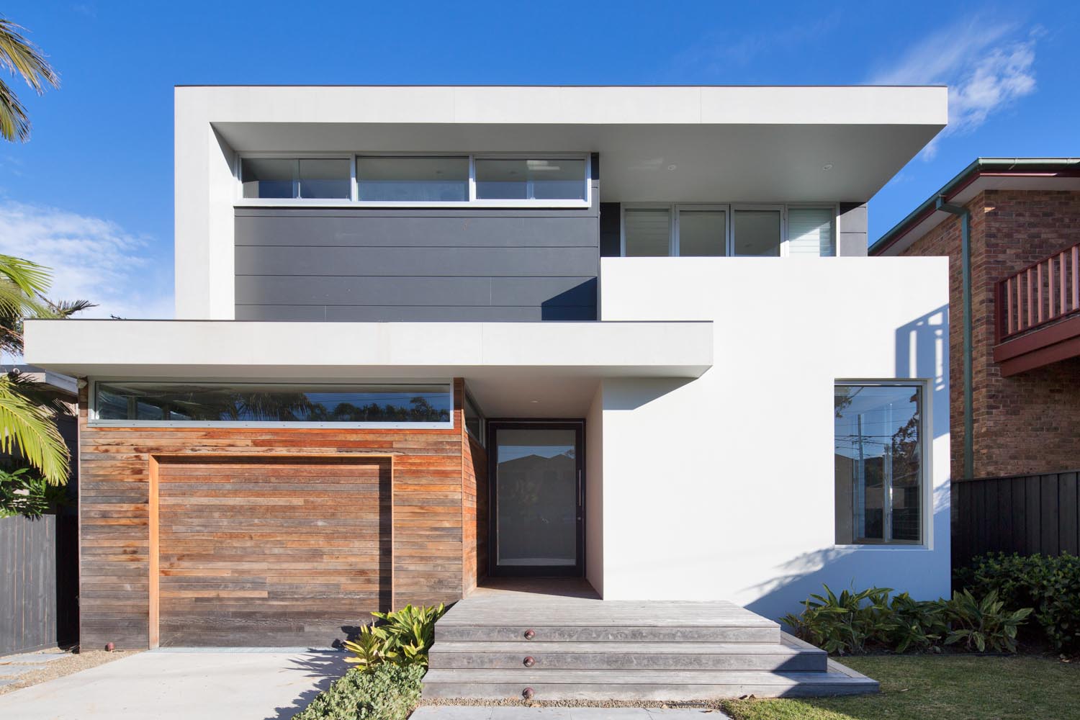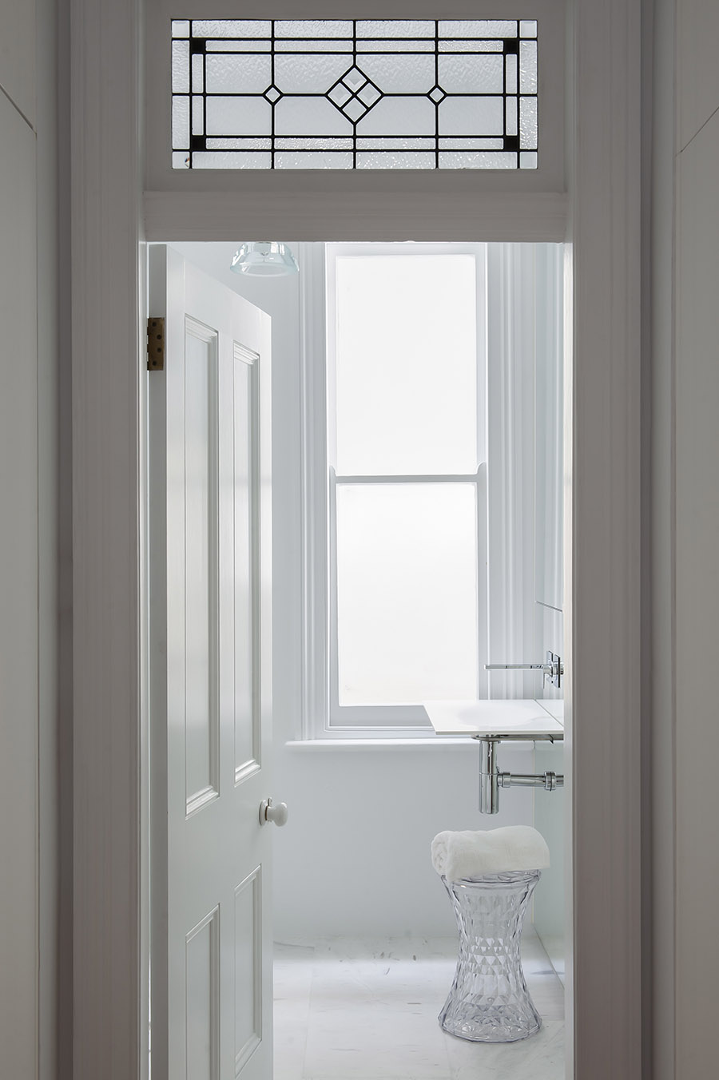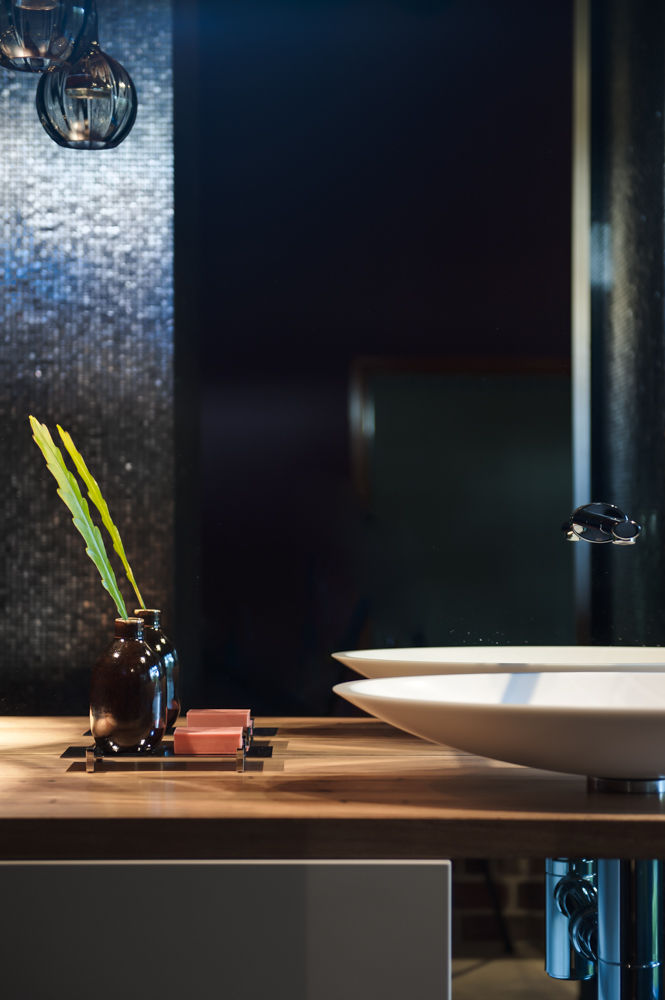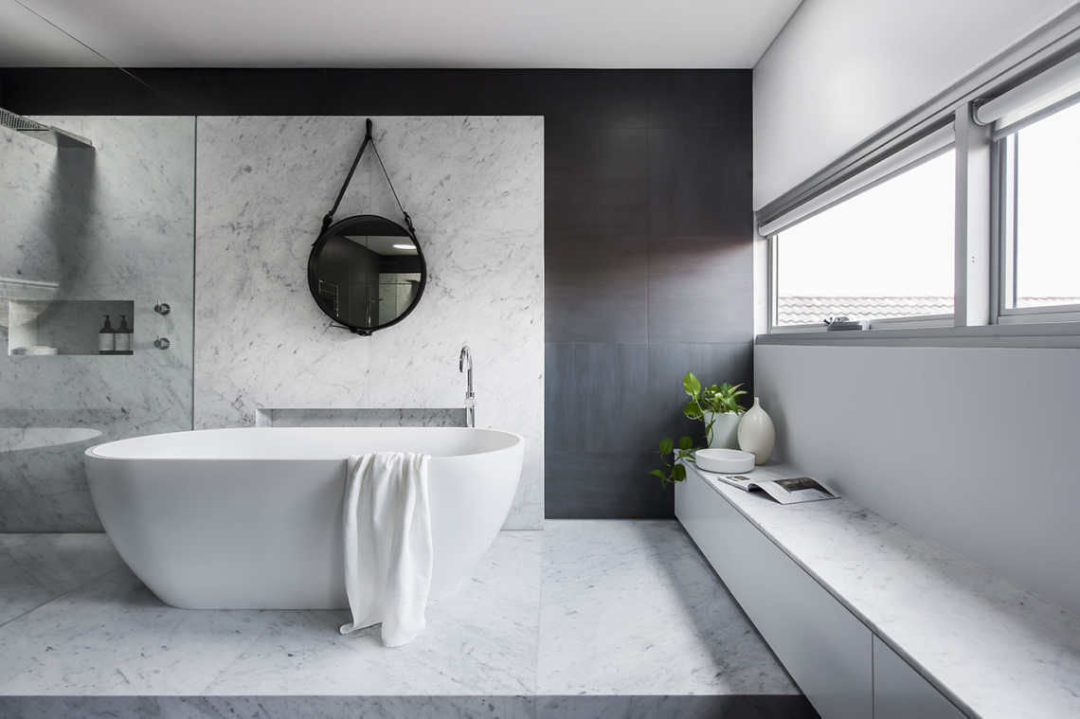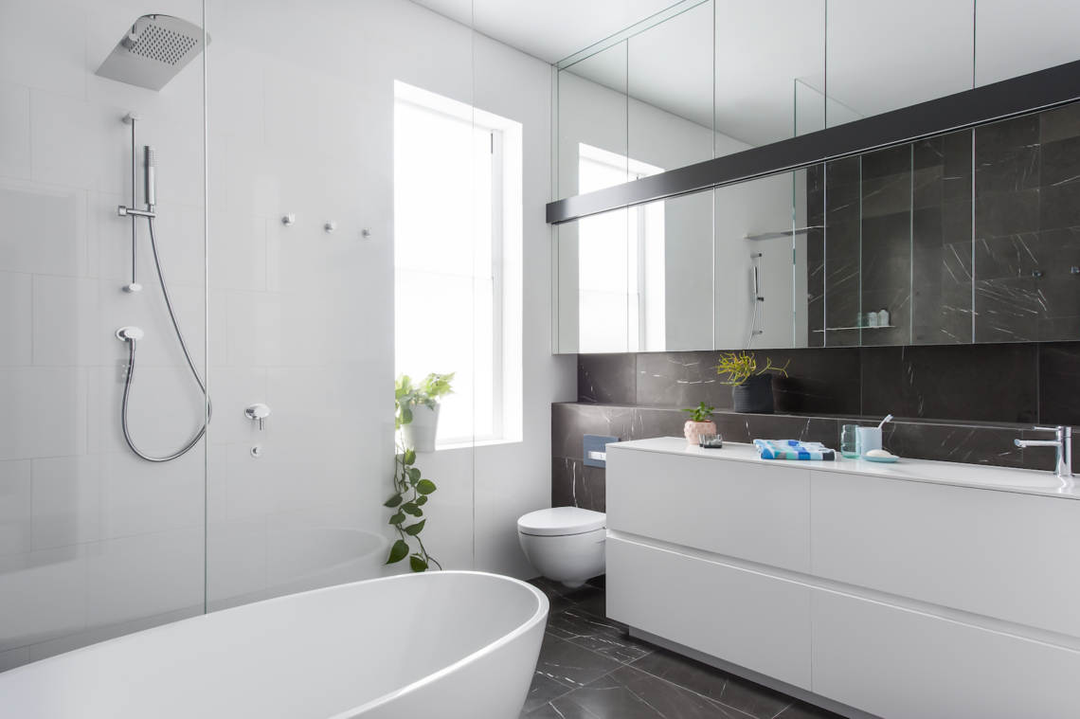Collaroy Home Build
Project Description
2018 Full House Rebuild in Collaroy, Sydney.
This full house rebuild in Collaroy saw the transformation of a fibro beach shack into a contemporary family home. The major residential renovation included the installation of a new kitchen, bathroom, laundry, garage, internal and external living spaces downstairs as well as an addition of a second storey to the home including a parents retreat, additional bedrooms, bathroom and a study.
Standout Features
- Architecturally designed
- Over size porcelain tiles
- Carrera marble hexagon mosaics and pietra grey marble bathrooms
- Free standing Stone bath
- Timber veneer joinery
- Corian and solid blackbutt benchtops
- Oversize porcelain tile splashback
- Engineered Oak throughout
- Open plan living/dining/entertaining
- Large parents retreat
- Mixture of Recycled hardwood, Cemintel Barestone and Scyon Stria cladding
- Spotted gum batten balustrades
- Open plan living/dining
- Gas fire place with rap around joinery and concrete bench top
- Custom joinery through out
- Built in BBQ unit and undercover entertaining area with custom built seating area
- Designer landscaped gardens
- Steel and hardwood stairs case with frameless glass balsutrade
Collaroy
2018 Full House Rebuild in Collaroy, Sydney.
Build: Liebke Projects
Design: Architect Paul Brough
Images: Simon Whitbread

