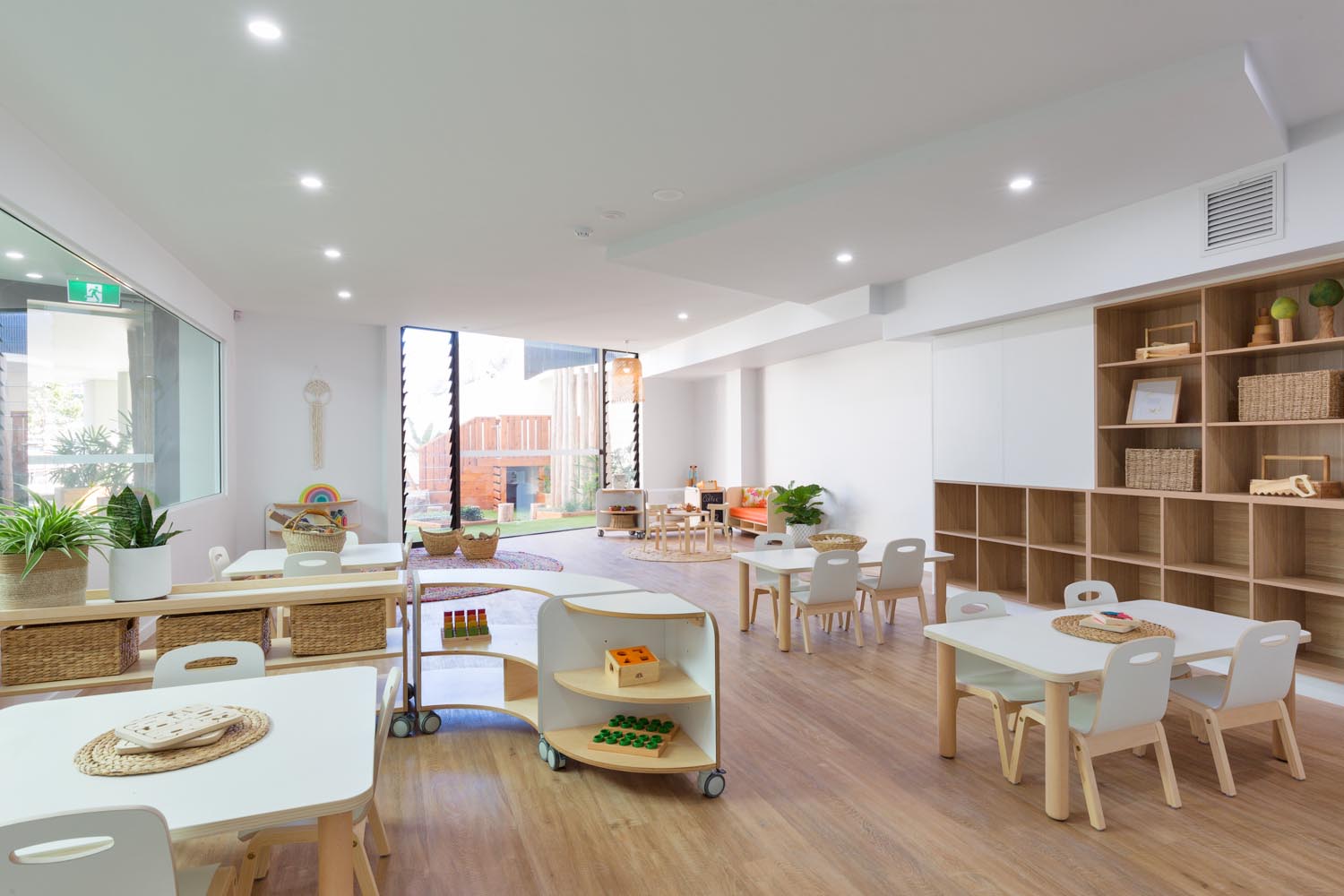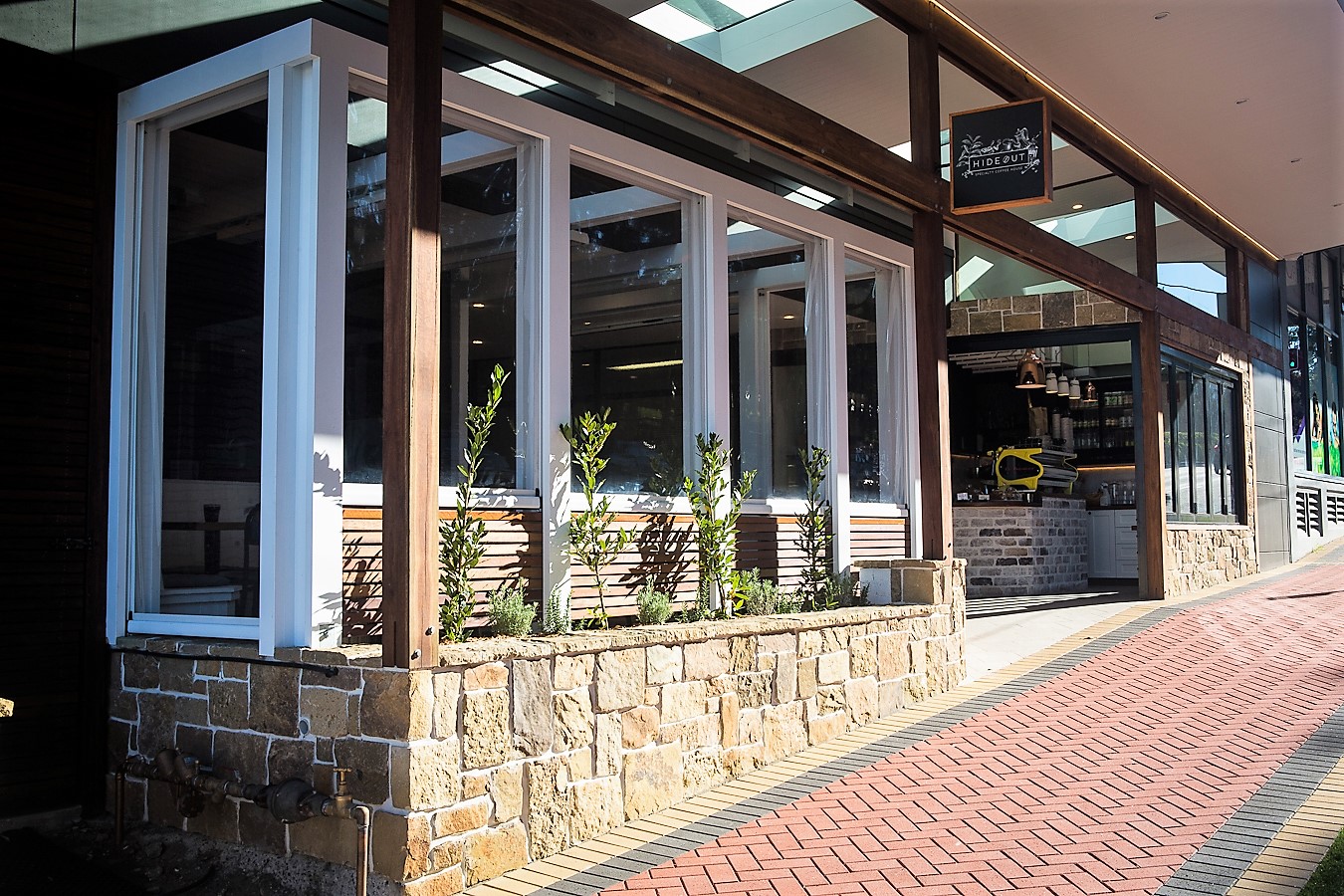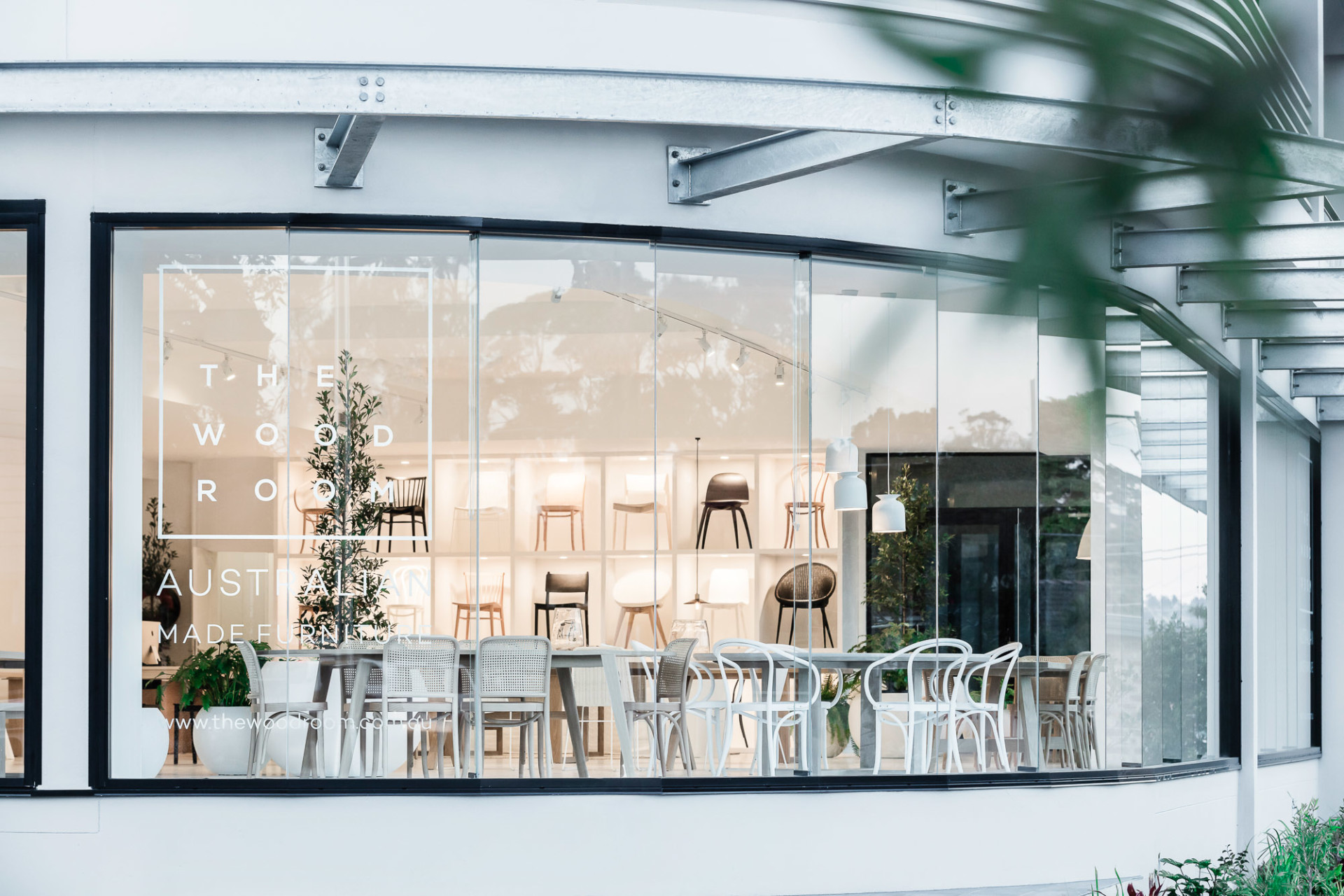Explore & Develop Freshwater
PROJECT DESCRIPTION
Complete double-level commercial childcare fitout, from base build shell, within the Harbord Diggers Precinct in Freshwater NSW. The fitout included complete project management of our internal trades and external playground / landscaping team. Design and installation of all partitioned walls & ceilings, collaboration throughout the design and installation of all custom joinery, installation of commercial flooring, windows & doors throughout, installation of all appliances and detailed security swipe systems for the client.
STANDOUT FEATURES
Natural Eco Playscapes on both levels
High Ceilings & Lightwells
Ceiling Features throughout
Hardwood timber stair features
EXPLORE & DEVELOP FRESHWATER
2017/2018 | Commercial Childcare Fitout | Freshwater, Sydney
Build: Liebke Projects
Design: Sarah Blacker Architect
Playscapes: The Garden Makers
Images: Simon Whitbread




