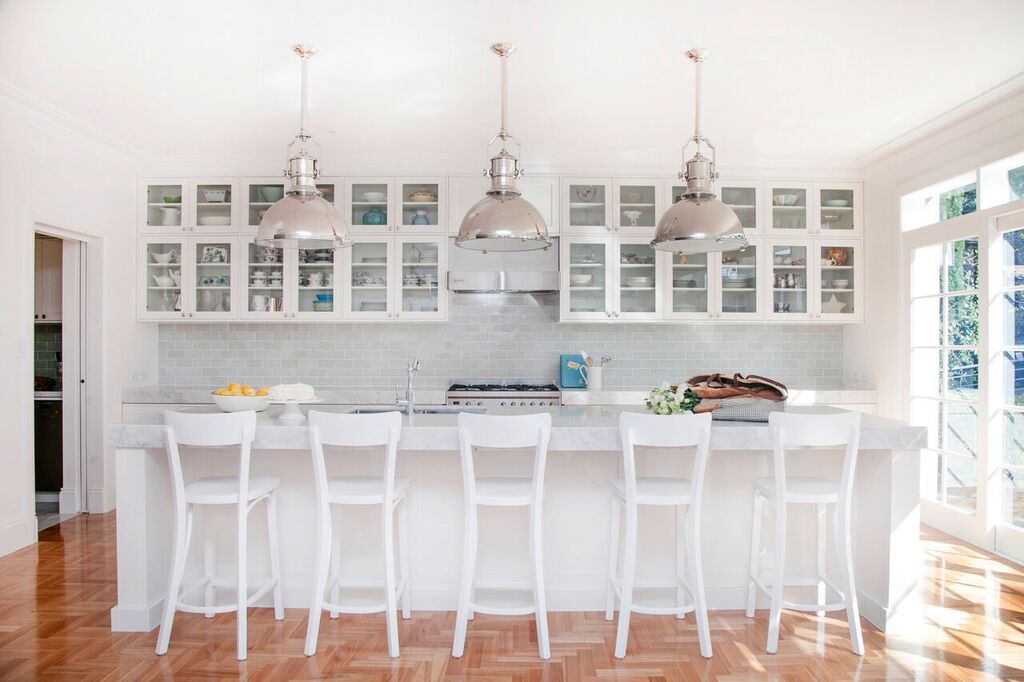29/09/2017
Longueville Kitchen, Pantry & Laundry
Project Description
The 2016 Longueville Project consisted of the extension of the existing residence to incorporate an architecturally designed rear wing kitchen and dining area which would open seamlessly to the outdoor entertaining area.
The kitchen design included the addition of the butlers pantry directly off the kitchen which flows through to the laundry.
Standout Features
- Carrara marble benchtops throughout Kitchen, Butlers Pantry & Lanudry
- Carrara marble tiled floor in Butlers Pantry & Laundry
- Parquetry timber flooring in Kitchen / Dining area
- Waterworks glass tiles on splashbacks throughout
Longueville Project
Kitchen, Butlers Pantry & Laundry
Build: Liebke Projects
Design: Sarah Blacker Architecture
Images: Anneke Hall


