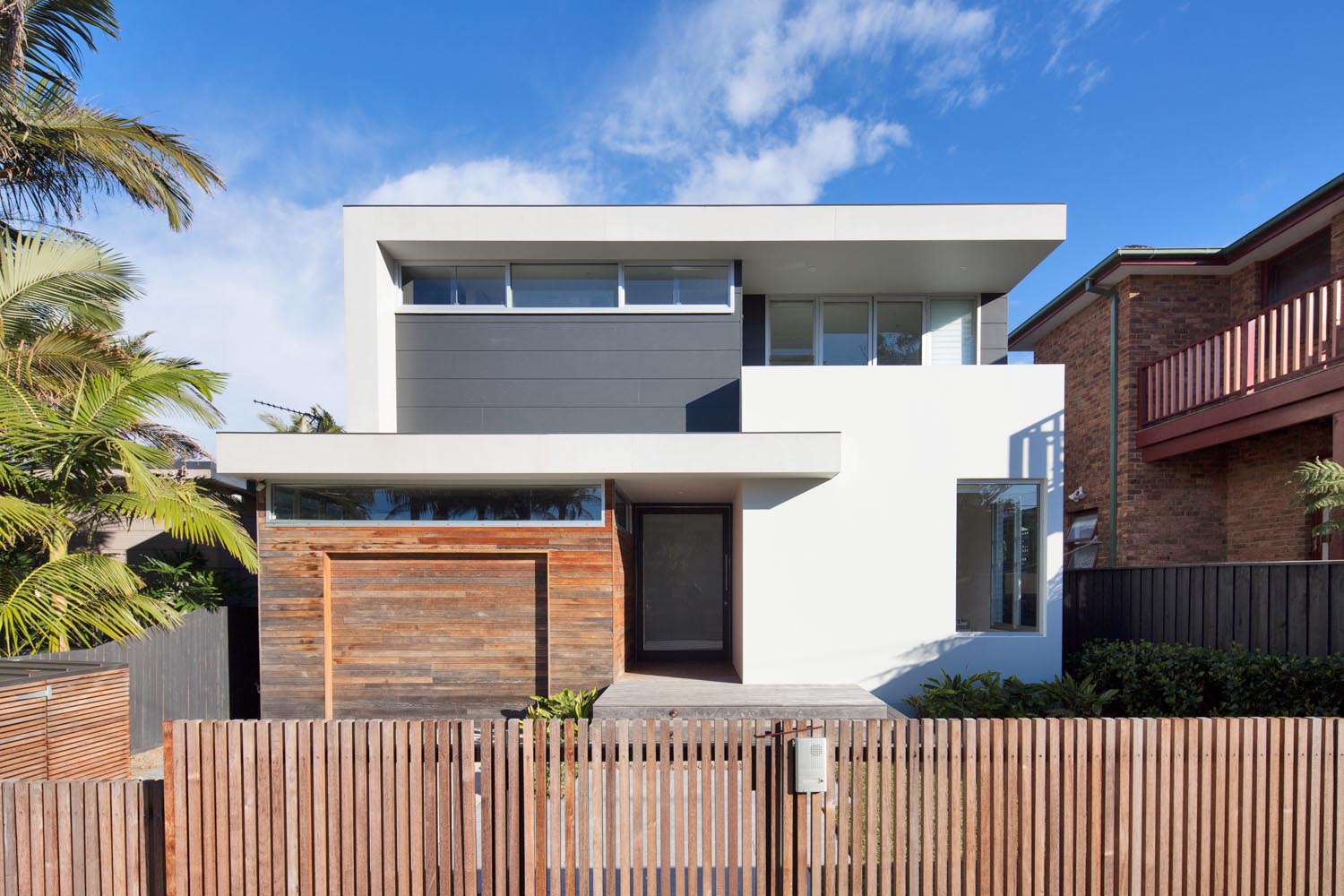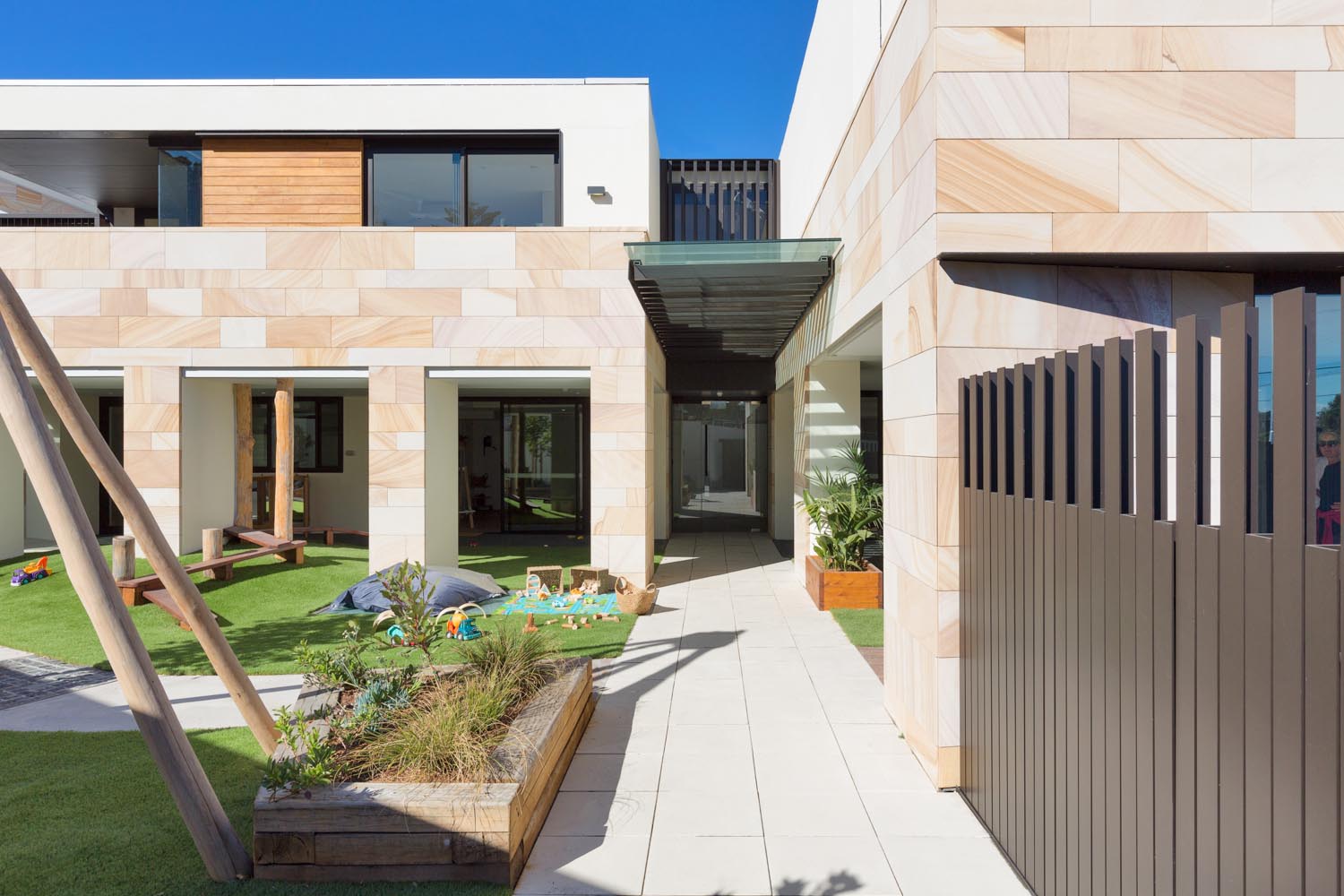Beach Shack to Street Standout | Collaroy Project
Collaroy Home Build
Liebke Projects transforms a 1950’s fibro beach shack into a contemporary family home. The transformation of this house into a modern family home has been an exciting project for the team to work on. An updated take on the minimalist beach shack it once was, the renovation celebrates the elements of contemporary beachside living.




