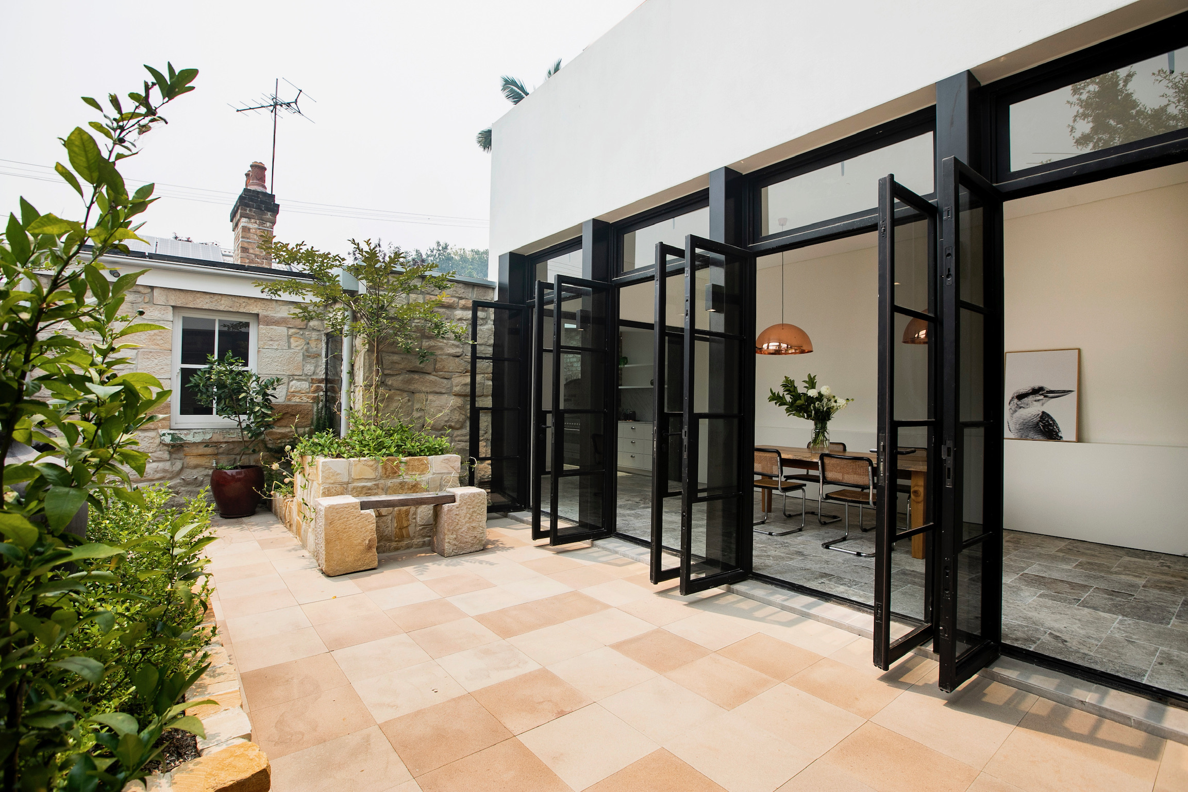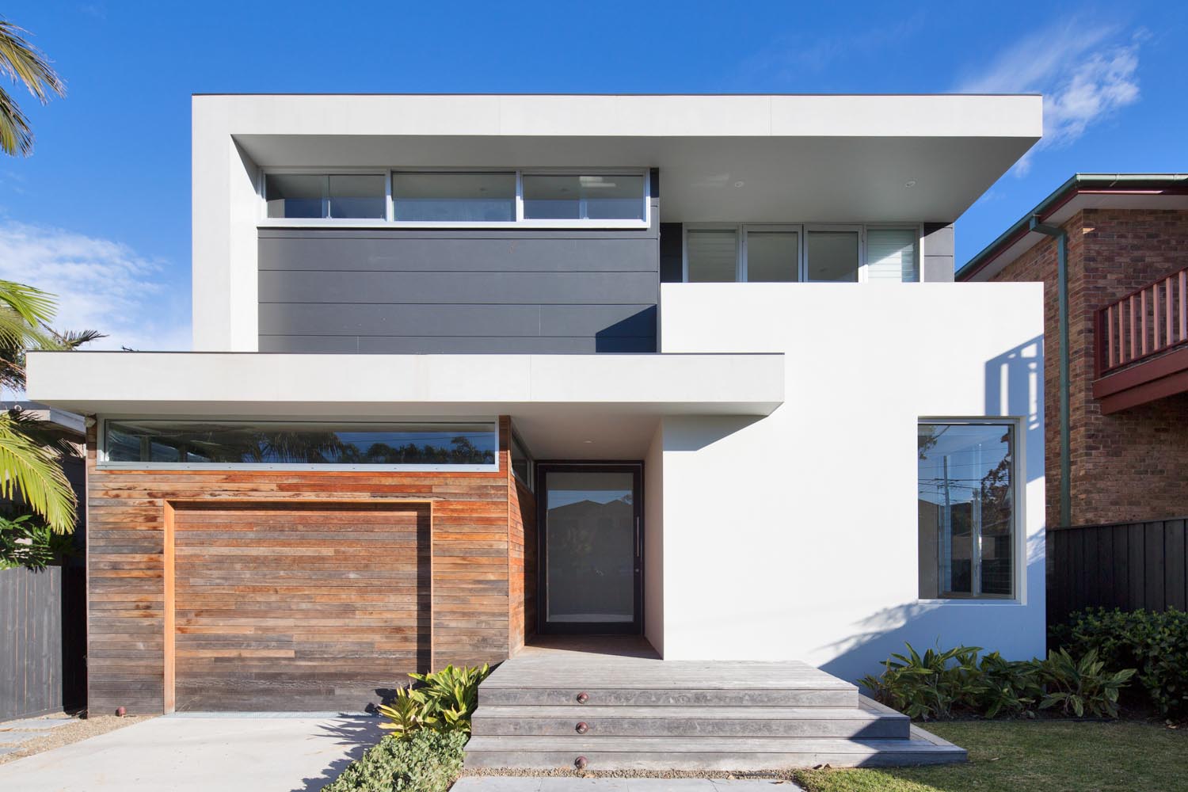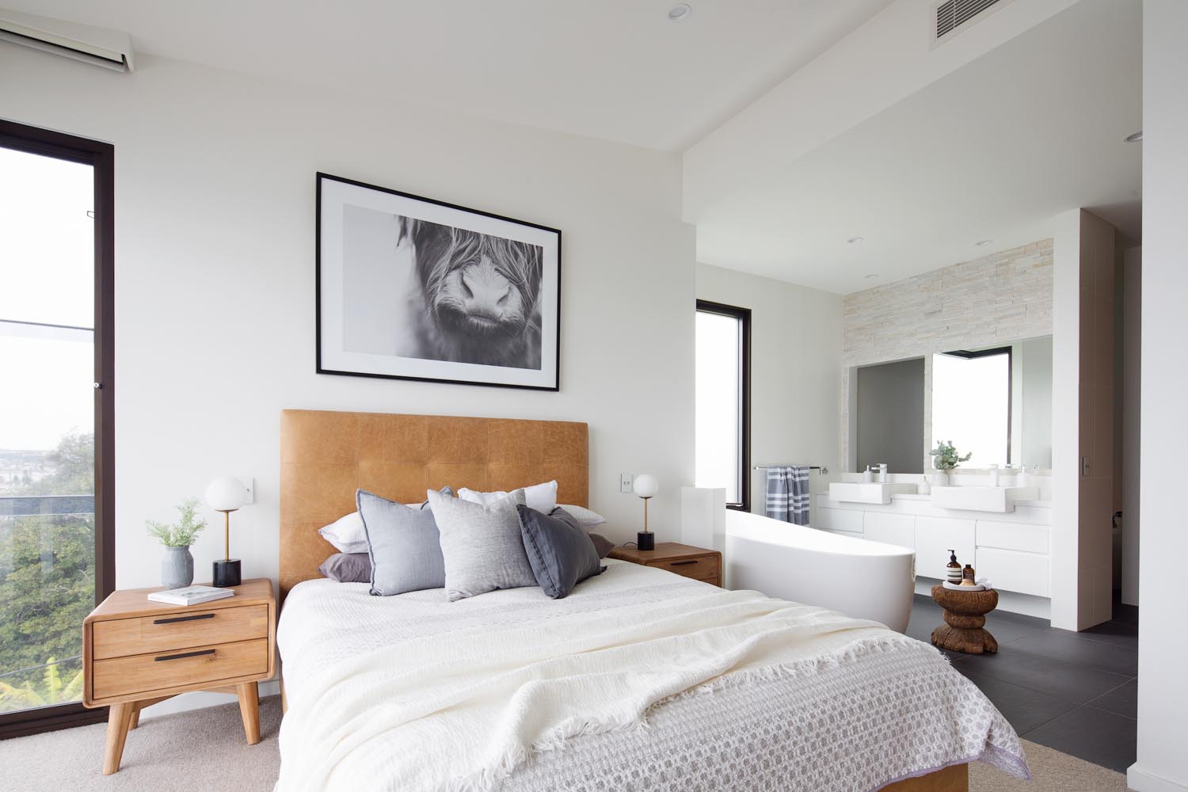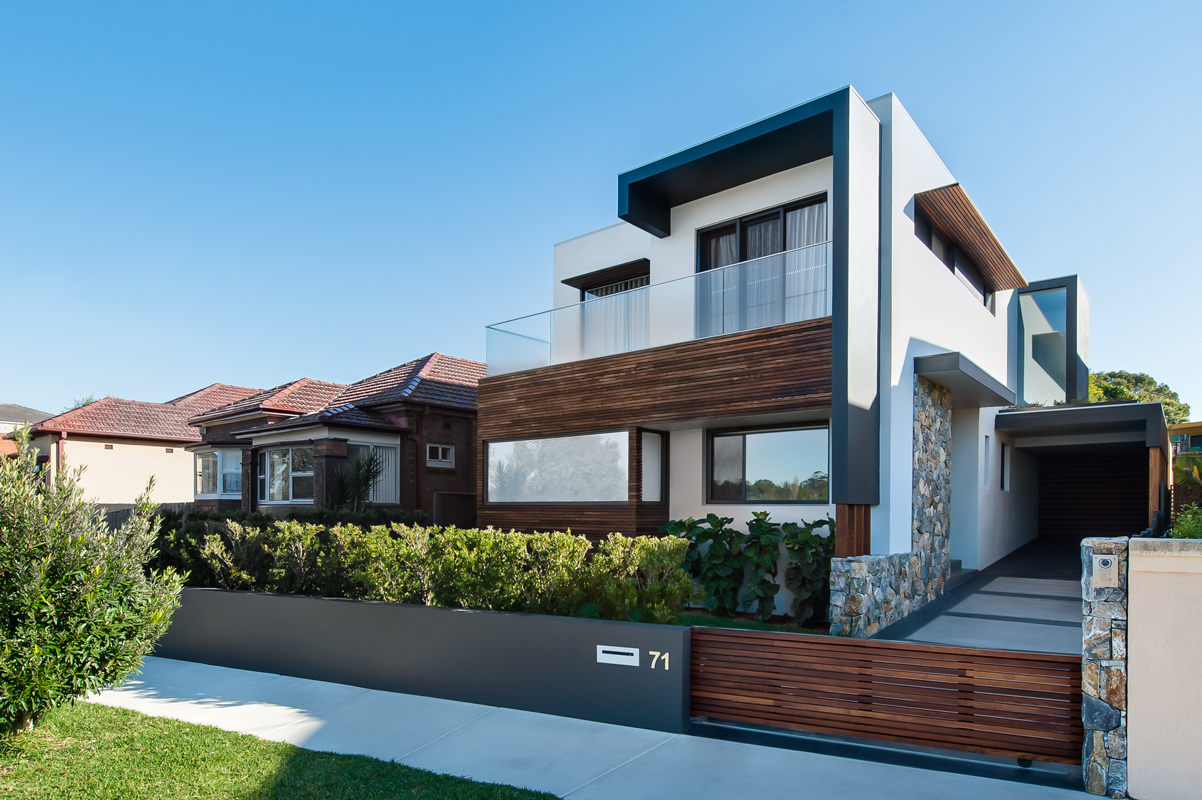Rozelle Project
Project Description
2019 Rozelle Project
This Inner West project included extensive excavation works to incorporate additional living spaces as well as a large extension and restoration of the existing heritage sandstone cottage.
Standout Features
- Sandstone restoration works
- Steel Doors
- Spiral Staircase
- Concrete Floors
- New Kitchen & Bathroom
Millers Point
2019 Sandstone Cottage Renovation
Build: Liebke Projects
Design: Sarah Blacker Architect
Images: Anneke Hill
Styling: Lucia B Creative






